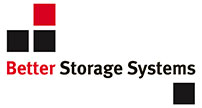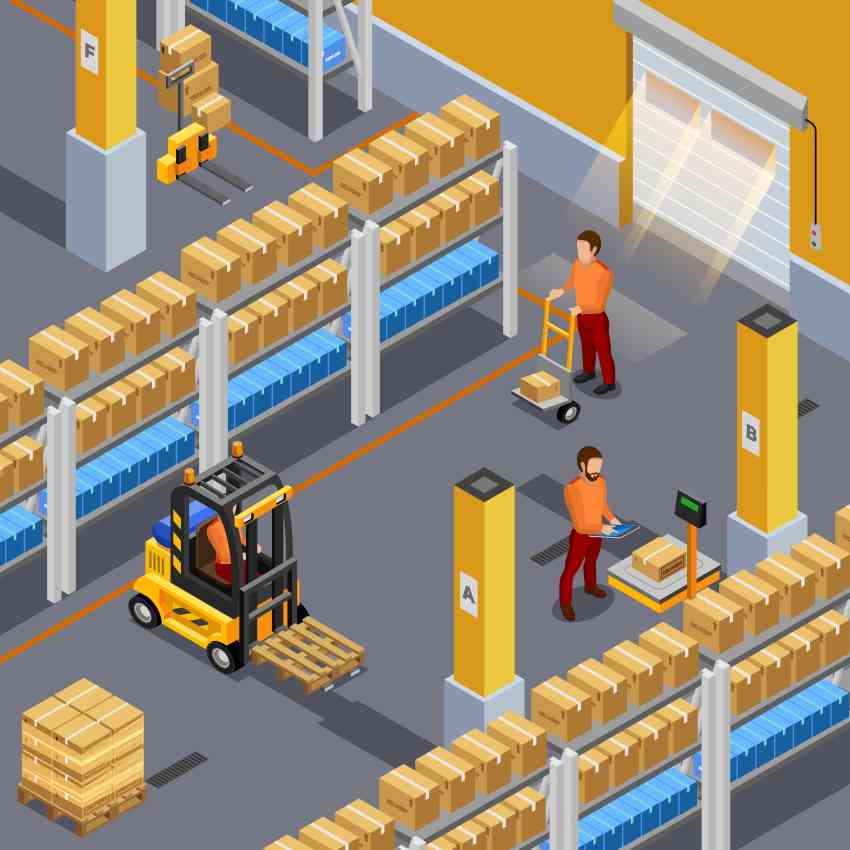When it comes to kickstarting your business, preparing your warehouse layout is one of those priorities that sits on the throne of your priority list. Ultimately, it’s the foundation of your success, allowing for maximum productivity and efficiency when carefully mapped out. Achieving improved workflow and operations as a result of a strategic warehouse environment will put you leagues ahead than if you chose to delay this part of the journey.
But tackling this responsibility isn’t just something for new businesses to jump into. It’s never too late to revamp or redesign your warehouse space if it’s currently not contributing to your operations.
Here are the fundamentals you need to know to plan successfully and layout your warehouse – whether new or existing.
Creating your warehouse from a blank canvas
There are three major factors to consider when preparing your layout: flow, accessibility and space.
1. Flow: You want your people and machinery to move freely through your warehouse, with minimal delays or obstructions. Safety should never be compromised, but some strategies can be employed to improve flow. Ensure workers are stationed as close as possible to the materials they will access frequently, and try to determine traffic routes that don’t collide.
2.Accessibility: Valuable time and productivity can be lost if workers cannot access the materials that they need to. Avoid having one item of stock stuck behind another, which would mean unnecessary handling and hassle. Furthermore, pallet racks should be assembled in rows wide enough to accommodate your forklifts and pallet jacks and stored strategically to avoid interference between workers.
3.Space: It’s easy to focus on the horizontal floor space, but it’s essential also to consider the vertical space available in your environment. You might even have other options on offer, like over-door racks.
How to put your layout into action
Before you install any infrastructure, storage or racking, it is crucial to put your blueprint down on paper first. Ensure all aspects of your space are accessible and available before you begin planning. This will allow you to know exactly what you have to work with, and what you don’t.
Beyond this, ensure all of your measurements are accurate, as even a couple of centimetres of error can create big problems with the final design. This applies to both levels of planning, your paper layout and the final design. Mark out the entire premises using tape measures or digital measuring tools to carefully check that every rack is installed where it should be.
Tip: While determining your space, remember to give your pallet racks and forklifts enough clearance to be able to navigate the racking smoothly.
Ideally, you will want enough clearance to get the best possible movement flow.
Better Storage Systems can assist you with every element of this process – from planning and design, through to final installation. Contact our team today for more information on how we can help you get started.

